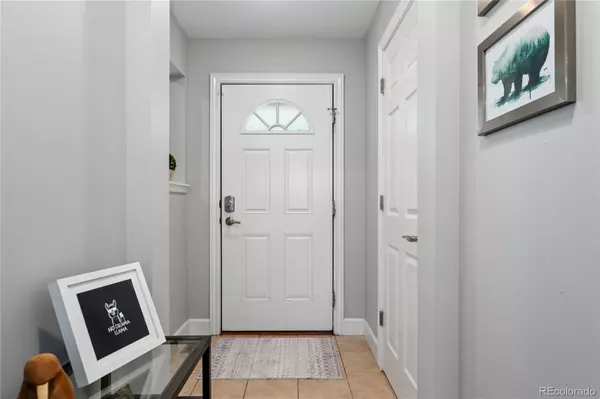For more information regarding the value of a property, please contact us for a free consultation.
Key Details
Sold Price $414,900
Property Type Townhouse
Sub Type Townhouse
Listing Status Sold
Purchase Type For Sale
Square Footage 1,291 sqft
Price per Sqft $321
Subdivision Virginia Village
MLS Listing ID 7823393
Sold Date 10/25/24
Bedrooms 2
Full Baths 2
Half Baths 1
Condo Fees $350
HOA Fees $350/mo
HOA Y/N Yes
Originating Board recolorado
Year Built 2004
Annual Tax Amount $2,035
Tax Year 2023
Lot Size 1,306 Sqft
Acres 0.03
Property Description
Sellers enjoy living in this property and are sad to be selling but moving East for family/work. Welcome to this delightful end unit townhome nestled in the heart of Virginia Village! A lovely covered front porch invites you into the sunny spacious living room, featuring an open floor plan that seamlessly flows into the kitchen with a cozy dining nook. The kitchen is ideal for meal prep and casual dining, offering ample counter space and storage. The back door opens to a private yard providing a spot to grill and escape from city life. The main floor includes a convenient half bath for guests. Upstairs, you'll find two generously-sized bedrooms, each with its own private ensuite bathroom, offering the unique opportunity for two primary bedrooms. One of the bedrooms boasts a luxurious five-piece ensuite, perfect for unwinding after a long day. The huge unfinished basement offers immense potential for storage or future expansion, complete with laundry area featuring a smart washer and dryer for added convenience.
Enjoy the practicality of 2 dedicated parking spots, including a detached garage space, with a gate providing direct access from the backyard into the driveway. The home is equipped with numerous smart features, enhancing both comfort and efficiency. The roof was replaced just 2 months ago, ensuring peace of mind and long-term durability for the new homeowner.
The location is unbeatable for getting around town. Centrally situated between downtown Denver, the Tech Center, and the foothills, you'll have quick access to all the major areas. Just minutes away from the University of Denver, a short 10-minute walk from the Colorado light rail station, and mere minutes from I-25, ensuring easy commutes. Additionally, you'll be close to numerous bars, restaurants, and entertainment options, offering endless opportunities for dining and leisure.
Don't miss this incredible opportunity to own a charming townhome in one of Denver's most desirable neighborhoods!
Location
State CO
County Denver
Zoning S-TH-2.5
Rooms
Basement Bath/Stubbed, Full, Interior Entry, Unfinished
Interior
Interior Features Ceiling Fan(s), Eat-in Kitchen, Five Piece Bath, Granite Counters, High Speed Internet, Open Floorplan, Primary Suite, Radon Mitigation System, Smart Thermostat, Walk-In Closet(s)
Heating Forced Air, Natural Gas
Cooling Central Air
Flooring Carpet, Laminate, Linoleum, Tile
Fireplace N
Appliance Dishwasher, Disposal, Dryer, Electric Water Heater, Freezer, Microwave, Range, Refrigerator, Self Cleaning Oven, Smart Appliances, Washer
Exterior
Exterior Feature Lighting, Private Yard, Rain Gutters, Smart Irrigation
Garage Asphalt, Concrete, Lighted
Garage Spaces 1.0
Fence Full
Utilities Available Cable Available, Electricity Connected, Internet Access (Wired), Natural Gas Connected, Phone Connected
Roof Type Composition
Parking Type Asphalt, Concrete, Lighted
Total Parking Spaces 2
Garage No
Building
Lot Description Near Public Transit, Sprinklers In Front
Story Two
Sewer Public Sewer
Water Public
Level or Stories Two
Structure Type Cement Siding,Concrete,Frame
Schools
Elementary Schools Ellis
Middle Schools Merrill
High Schools South
School District Denver 1
Others
Senior Community No
Ownership Individual
Acceptable Financing Cash, Conventional, FHA, VA Loan
Listing Terms Cash, Conventional, FHA, VA Loan
Special Listing Condition None
Read Less Info
Want to know what your home might be worth? Contact us for a FREE valuation!

Our team is ready to help you sell your home for the highest possible price ASAP

© 2024 METROLIST, INC., DBA RECOLORADO® – All Rights Reserved
6455 S. Yosemite St., Suite 500 Greenwood Village, CO 80111 USA
Bought with Jones Homes L.L.C.
GET MORE INFORMATION




