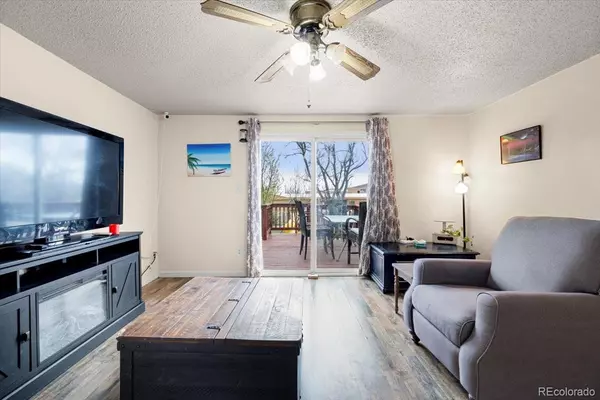For more information regarding the value of a property, please contact us for a free consultation.
Key Details
Sold Price $350,000
Property Type Single Family Home
Sub Type Single Family Residence
Listing Status Sold
Purchase Type For Sale
Square Footage 1,492 sqft
Price per Sqft $234
Subdivision Cimarron Hills
MLS Listing ID 5328432
Sold Date 08/30/24
Bedrooms 5
Full Baths 2
HOA Y/N No
Originating Board recolorado
Year Built 1971
Annual Tax Amount $1,181
Tax Year 2022
Lot Size 10,454 Sqft
Acres 0.24
Property Description
5BR, 2BA, bi-level home in the NE neighborhood of Cimarron Hills. Separate Owner's quarters on the upper level. Durable vinyl flooring through most of the home. The upper-level features a Living Rm with lighted ceiling fan, wood look vinyl floor, and slider to the backyard deck. The Kitchen offers a Dining Area with built-in storage bench. Appliances include a counter microwave, dishwasher, smooth top range oven with vent hood, and French door refrigerator. The upper-level Full Bathroom is located adjacent to the Primary Bedroom and includes a vanity, medicine cabinet mirror, and tub/shower. French doors lead into the spacious Primary BR that offers a closet and work station or private sitting area. The Lower Level features 4BRs (the garage has been converted into a 4th BR suite for extra living space) There is a Full Bathroom with vanity, framed mirror, and tiled tub shower. The washer and dryer in the Laundry Area stays. There is a TV area and Kitchenette in the Flex room. Lower-Level BRs each have a bed, desk, mini refrigerator, and TV could stay. The garage conversion makes a non conforming 6th bedroom and has carpet, sitting area, and a separate entrance for complete privacy. It can easily be converted back to a 1-car attached garage by the seller. The fenced X-Large backyard provides a deck for outdoor dining and relaxation, a brick patio with fire pit, a play set for the kids, and 2-storage sheds for tools and toys. This home is ideally located close to parks, schools, medical facilities, and the Powers Corridor for shopping, restaurants, and entertainment. Proximity to the Peterson Space Force Base & Schriever Air Force Base makes this home a great option for military personnel & their families. The lower-level of this home is currently an established air bnb, but can be converted back into a 5 bedroom home easily.
Location
State CO
County El Paso
Zoning RS-5000 CA
Interior
Interior Features Ceiling Fan(s), Eat-in Kitchen, Entrance Foyer, Primary Suite, Smart Thermostat
Heating Forced Air, Natural Gas
Cooling None
Flooring Carpet, Vinyl
Fireplace Y
Appliance Dishwasher, Disposal, Dryer, Microwave, Oven, Range, Refrigerator, Washer
Laundry In Unit
Exterior
Exterior Feature Fire Pit, Private Yard
Garage Spaces 1.0
Fence Partial
Utilities Available Electricity Connected, Natural Gas Connected
View Mountain(s)
Roof Type Composition
Total Parking Spaces 1
Garage Yes
Building
Lot Description Landscaped, Level
Story Split Entry (Bi-Level)
Foundation Slab
Sewer Public Sewer
Water Public
Level or Stories Split Entry (Bi-Level)
Structure Type Brick,Frame,Wood Siding
Schools
Elementary Schools Mcauliffe
Middle Schools Swigert
High Schools Mitchell
School District Colorado Springs 11
Others
Senior Community No
Ownership Individual
Acceptable Financing Cash, Conventional, FHA, VA Loan
Listing Terms Cash, Conventional, FHA, VA Loan
Special Listing Condition None
Read Less Info
Want to know what your home might be worth? Contact us for a FREE valuation!

Our team is ready to help you sell your home for the highest possible price ASAP

© 2024 METROLIST, INC., DBA RECOLORADO® – All Rights Reserved
6455 S. Yosemite St., Suite 500 Greenwood Village, CO 80111 USA
Bought with Pink Realty
GET MORE INFORMATION




