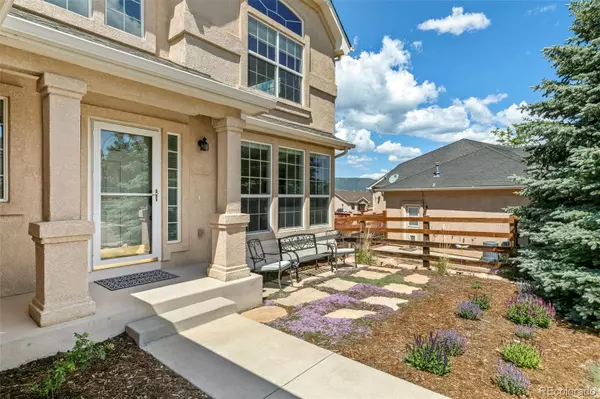For more information regarding the value of a property, please contact us for a free consultation.
Key Details
Sold Price $749,900
Property Type Single Family Home
Sub Type Single Family Residence
Listing Status Sold
Purchase Type For Sale
Square Footage 3,760 sqft
Price per Sqft $199
Subdivision Homestead At Jackson Creek
MLS Listing ID 7898219
Sold Date 07/12/24
Bedrooms 5
Full Baths 3
Half Baths 1
Condo Fees $140
HOA Fees $140/mo
HOA Y/N Yes
Originating Board recolorado
Year Built 2004
Annual Tax Amount $3,419
Tax Year 2022
Lot Size 10,018 Sqft
Acres 0.23
Property Description
Stunning Jackson Creek home offering a premium location with Front Range views. The welcoming foyer draws you into the sunny living room. The kitchen boasts a center island, stainless steel appliances, generous cabinet & counter space, pantry and dining nook. The kitchen overlooks the family room and adjoins the formal dining room making this home ideal for entertaining. The dining room is elegantly appointed with windows that showcase the views and a beautiful chandelier. Unwind in the spacious family room with a cozy gas fireplace. The adjacent study is perfectly positioned for a quiet workspace. Walk out to the expansive composite deck overlooking the private back yard and take in the views. The private master retreat offers an adjoining 5pc bathroom and walk-in closet with custom organizing system. Three spacious secondary bedrooms with soaring ceilings and large closets & a full bath complete the upper level. The finished walk-out basement opens to a sprawling family room - large enough to host a media space plus billiards/gaming area. Ideal for hosting guests, the basement provides a bedroom and full bathroom. The beautifully landscaped backyard with mature trees, perennial gardens and turf features a concrete walkway and firepit with gas line and patio furniture included. The hobbyist in your household will love the workshop! This must-see home provides: new carpet, new window treatments in family room, dining & kitchen, updated lighting, new class 4 roof, new gutters to be installed in July 2024, and much more. Excellent location, just minutes from I-25 with easy access to downtown Co Springs or Denver, award-winning District 38 Schools, shopping & dining. Move right in and enjoy the amazing amenities, location and views of this home.
Location
State CO
County El Paso
Zoning PRD-4
Rooms
Basement Walk-Out Access
Interior
Heating Forced Air
Cooling Central Air
Fireplace N
Exterior
Exterior Feature Fire Pit, Garden
Garage Spaces 3.0
Utilities Available Electricity Connected, Natural Gas Connected
Roof Type Composition
Total Parking Spaces 3
Garage Yes
Building
Lot Description Landscaped
Story Two
Sewer Community Sewer
Level or Stories Two
Structure Type Frame
Schools
Elementary Schools Lewis-Palmer
Middle Schools Lewis-Palmer
High Schools Lewis-Palmer
School District Lewis-Palmer 38
Others
Senior Community No
Ownership Individual
Acceptable Financing Cash, Conventional, VA Loan
Listing Terms Cash, Conventional, VA Loan
Special Listing Condition None
Read Less Info
Want to know what your home might be worth? Contact us for a FREE valuation!

Our team is ready to help you sell your home for the highest possible price ASAP

© 2024 METROLIST, INC., DBA RECOLORADO® – All Rights Reserved
6455 S. Yosemite St., Suite 500 Greenwood Village, CO 80111 USA
Bought with NON MLS PARTICIPANT
GET MORE INFORMATION




