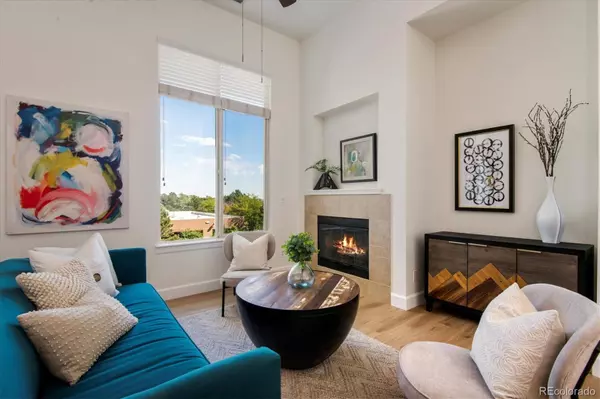For more information regarding the value of a property, please contact us for a free consultation.
Key Details
Sold Price $475,000
Property Type Condo
Sub Type Condominium
Listing Status Sold
Purchase Type For Sale
Square Footage 1,255 sqft
Price per Sqft $378
Subdivision Avalon At Inverness Condos
MLS Listing ID 3712243
Sold Date 10/04/22
Style Urban Contemporary
Bedrooms 2
Full Baths 1
Three Quarter Bath 1
Condo Fees $395
HOA Fees $395/mo
HOA Y/N Yes
Originating Board recolorado
Year Built 2009
Annual Tax Amount $2,426
Tax Year 2021
Property Description
Urban chic walkable condo in Inverness. Twelve foot ceilings, eight foot doors and an abundance of huge windows lend a sophisticated touch. With expansive tree top views, new paint, luxury vinyl flooring throughout, and a new suite of stainless steel appliances this penthouse shows like new. The kitchen boasts slab granite counter tops with a large breakfast bar. 42"espresso cabinets with crown moldings offer plenty of storage. There's plenty of counter space to cook up a great while conversing with your guests. The great room area features a gas log fireplace, built in desk area and access to the covered balcony. There's plenty of room for a dining table too. The outdoor space is the perfect place to enjoy an al fresco meal hot off the gas grill. Get all cozy in front of the balcony gas log fireplace. The primary bedroom suite has a ceiling fan, large windows, a walk in closet and bath with double vanity and large shower. The secondary bedroom is just steps to the full bath. Enjoy the convenience of the in unit laundry area with overhead cabinets. Within walking distance to the Colorado Athletic Club. The light rail station at Park Meadows is nearby along with great shopping and vast variety of restaurants. Just minutes to E-470 and I-25. Condos at Avalon come on the market very infrequently. Don't miss this opportunity.
Location
State CO
County Douglas
Rooms
Main Level Bedrooms 2
Interior
Interior Features Ceiling Fan(s), Granite Counters, No Stairs, Open Floorplan, Primary Suite, Smoke Free, Tile Counters, Walk-In Closet(s)
Heating Forced Air
Cooling Central Air
Flooring Linoleum, Vinyl
Fireplaces Number 2
Fireplaces Type Great Room, Outside
Fireplace Y
Appliance Dishwasher, Disposal, Dryer, Microwave, Range, Refrigerator, Self Cleaning Oven, Washer
Laundry In Unit
Exterior
Exterior Feature Balcony, Elevator, Gas Grill
Garage Spaces 1.0
Utilities Available Cable Available, Electricity Connected, Natural Gas Connected
Roof Type Unknown
Total Parking Spaces 1
Garage No
Building
Lot Description Landscaped, Near Public Transit
Story One
Sewer Public Sewer
Water Public
Level or Stories One
Structure Type Brick, Stucco
Schools
Elementary Schools Eagle Ridge
Middle Schools Cresthill
High Schools Highlands Ranch
School District Douglas Re-1
Others
Senior Community No
Ownership Individual
Acceptable Financing Cash, Conventional
Listing Terms Cash, Conventional
Special Listing Condition None
Pets Description Cats OK, Dogs OK
Read Less Info
Want to know what your home might be worth? Contact us for a FREE valuation!

Our team is ready to help you sell your home for the highest possible price ASAP

© 2024 METROLIST, INC., DBA RECOLORADO® – All Rights Reserved
6455 S. Yosemite St., Suite 500 Greenwood Village, CO 80111 USA
Bought with Keller Williams Realty Success
GET MORE INFORMATION




