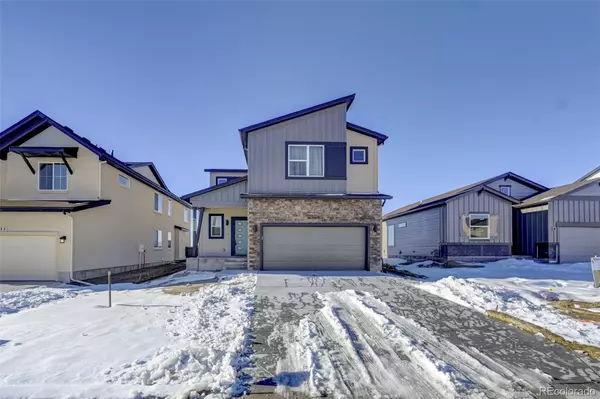
UPDATED:
11/15/2024 04:40 AM
Key Details
Property Type Single Family Home
Sub Type Single Family Residence
Listing Status Active
Purchase Type For Sale
Square Footage 2,182 sqft
Price per Sqft $281
Subdivision Homestead At Sterling Ranch
MLS Listing ID 2968611
Bedrooms 4
Full Baths 2
Half Baths 1
Three Quarter Bath 1
HOA Y/N No
Originating Board recolorado
Year Built 2024
Annual Tax Amount $152
Tax Year 2023
Lot Size 6,098 Sqft
Acres 0.14
Property Description
A vaulted ceiling entryway welcomes you, leading to a bright main-floor living room with scenic views from the living room, kitchen, and backyard.The expansive kitchen is a chef’s dream, featuring an oversized island, granite countertops, stainless steel appliances, and ample cabinet space. The master suite offers a spacious walk-in closet and an en-suite bathroom with elegant tile finishes, providing a luxurious retreat.
With its modern exterior design, the home sits on a generously sized lot, leaving you plenty of room for personal landscaping touches. The backyard showcases incredible views of Pikes Peak, making it a perfect place to relax and enjoy the Colorado landscape.
Nestled in a brand-new, well-kept neighborhood, this home offers the best of both convenience and tranquility. It is situated near Colorado Springs, Black Forest, and Falcon, with shopping, schools, and military bases just minutes away.
Enjoy all the benefits of brand-new construction without the wait, along with a smart home package, energy-efficient features and a builder warranty that enhance convenience and sustainability.
Location
State CO
County El Paso
Rooms
Basement Finished, Full
Interior
Interior Features Kitchen Island, Stone Counters, Walk-In Closet(s)
Heating Forced Air
Cooling Central Air
Flooring Carpet, Laminate
Fireplace N
Appliance Dishwasher, Disposal, Dryer, Microwave, Range, Refrigerator, Washer
Exterior
Exterior Feature Private Yard
Garage Concrete
Garage Spaces 2.0
Fence Partial
View Mountain(s)
Roof Type Composition
Parking Type Concrete
Total Parking Spaces 2
Garage Yes
Building
Lot Description Level, Master Planned
Story Two
Sewer Public Sewer
Level or Stories Two
Structure Type Cement Siding,Frame,Stone
Schools
Elementary Schools Chinook Trail
Middle Schools Chinook Trail
High Schools Liberty
School District Academy 20
Others
Senior Community No
Ownership Individual
Acceptable Financing Cash, Conventional, FHA, VA Loan
Listing Terms Cash, Conventional, FHA, VA Loan
Special Listing Condition None
Pets Description Yes

6455 S. Yosemite St., Suite 500 Greenwood Village, CO 80111 USA
GET MORE INFORMATION




