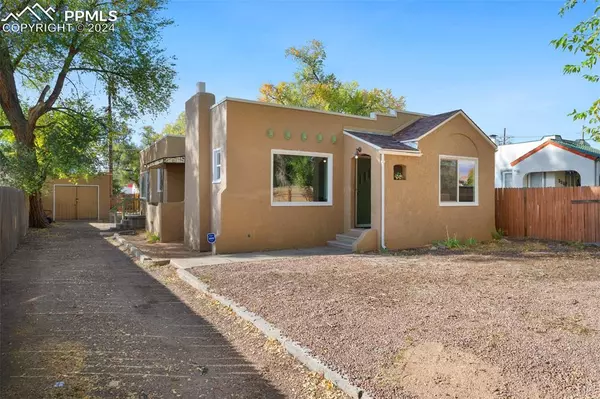
OPEN HOUSE
Sat Nov 16, 11:00am - 1:00pm
Sun Nov 17, 11:00am - 1:00pm
UPDATED:
11/14/2024 02:15 AM
Key Details
Property Type Single Family Home
Sub Type Single Family
Listing Status Active
Purchase Type For Sale
Square Footage 2,376 sqft
Price per Sqft $159
MLS Listing ID 6400324
Style Ranch
Bedrooms 3
Full Baths 1
Half Baths 1
Construction Status Existing Home
HOA Y/N No
Year Built 1927
Annual Tax Amount $1,023
Tax Year 2023
Lot Size 8,000 Sqft
Property Description
Upon entering, you’re greeted by hardwood flooring that flows through the cozy living room, complete with a warm fireplace, making it the perfect space to unwind or entertain. The open layout continues into the dining area and kitchen, featuring ample cabinet storage, stainless steel appliances and a counter bar, ready for your personal touches.
This home features 3 generously sized bedrooms on the main level, accompanied by a full bathroom. Each bedroom offers plenty of room for relaxation & storage, making it perfect for families or those who prefer main-level living. Downstairs, a spacious family room awaits, with a second wood-burning fireplace, a non-conforming bedroom or bonus living area, and a convenient half bath—ideal for a home office, movie nights or extra guest accommodations. There is also direct access to the backyard from the basement.
Outside, the fully fenced yard offers privacy and ample space for pets, gardening, or outdoor activities, with a detached 1-car garage for additional storage.
A standout feature of this property is its C-6 or MX-L zoning, offering endless potential for commercial use. Whether you're looking for a home-based business, office space, or other business ventures, this versatile property is perfectly positioned to meet your needs.
Located near Memorial Hospital, Memorial Park, the Olympic Training Center, downtown shopping, dining, schools, parks, and trails, this home offers convenient access to everything Colorado Springs has to offer, including major highways for easy commuting. Don't miss this rare opportunity to own a home that combines residential comfort with commercial potential!
Location
State CO
County El Paso
Area Knob Hill
Interior
Cooling Ceiling Fan(s)
Flooring Carpet, Tile, Luxury Vinyl
Fireplaces Number 1
Fireplaces Type Basement, Main Level, Two, Wood Burning
Exterior
Garage Detached
Garage Spaces 1.0
Fence All
Utilities Available Cable Available, Electricity Connected, Natural Gas Connected
Roof Type Composite Shingle
Building
Lot Description Level, Mountain View
Foundation Full Basement
Water Municipal
Level or Stories Ranch
Finished Basement 75
Structure Type Framed on Lot
Construction Status Existing Home
Schools
School District Colorado Springs 11
Others
Miscellaneous RV Parking
Special Listing Condition Lead Base Paint Discl Req

GET MORE INFORMATION




