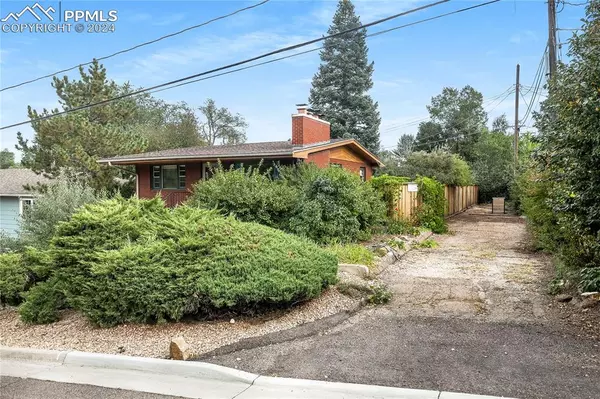
OPEN HOUSE
Sat Nov 16, 1:00pm - 4:00pm
UPDATED:
11/14/2024 10:00 PM
Key Details
Property Type Single Family Home
Sub Type Single Family
Listing Status Active
Purchase Type For Sale
Square Footage 1,486 sqft
Price per Sqft $302
MLS Listing ID 5866392
Style Ranch
Bedrooms 3
Full Baths 2
Construction Status Existing Home
HOA Y/N No
Year Built 1959
Annual Tax Amount $1,346
Tax Year 2023
Lot Size 9,874 Sqft
Property Description
Step outside into your private oasis—a beautifully landscaped, fully fenced backyard, ideal for relaxing or entertaining amidst the tranquility of nature. The lush garden provides a peaceful retreat, offering complete privacy for those who value serenity.
Inside, the upper level boasts the original mahogany trim, two generously sized bedrooms (one with the original white oak flooring) and a beautifully maintained full bath. The spacious living room, anchored by a cozy wood-burning fireplace, and a view of Pikes Peak from the front picture window is perfect for unwinding. The kitchen retains its original mid-century appeal with the original cabinetry as well as the original copper hardware and newer copper faucet. A rare find that adds character and warmth to the space.
Downstairs you will find a large bedroom with elegant bamboo flooring, it adjoins a custom full bath with an oversized tub/shower combo and exquisite tile work. The expansive laundry room offers convenience, with easy access to the attached oversized one-car garage, providing ample storage and functionality.
The exterior offers additional conveniences, with a concrete driveway that accommodates extra parking and even a designated area on the south side for RV or additional vehicles. With this much space, you'll enjoy all the perks of suburban living while being just minutes from the city's vibrant lifestyle.
Whether you're drawn to the mid-century design, the outdoor space, or the prime location, this home is a perfect blend of style, comfort, and modern-day amenities. *Roof replaced in 2014, basement remodel in 2008 to include a new boiler*
Location
State CO
County El Paso
Area Sommerlyn Hills
Interior
Cooling None
Flooring Carpet, Ceramic Tile, Wood
Fireplaces Number 1
Fireplaces Type Main Level, One, Wood Burning
Laundry Basement
Exterior
Garage Attached
Garage Spaces 1.0
Fence Rear
Utilities Available Electricity Connected, Natural Gas Connected
Roof Type Composite Shingle
Building
Lot Description Level, Mountain View, View of Pikes Peak
Foundation Partial Basement
Water Municipal
Level or Stories Ranch
Finished Basement 100
Structure Type Frame
Construction Status Existing Home
Schools
School District Colorado Springs 11
Others
Miscellaneous High Speed Internet Avail.,Kitchen Pantry,RV Parking,See Prop Desc Remarks,Window Coverings
Special Listing Condition See Show/Agent Remarks

GET MORE INFORMATION




