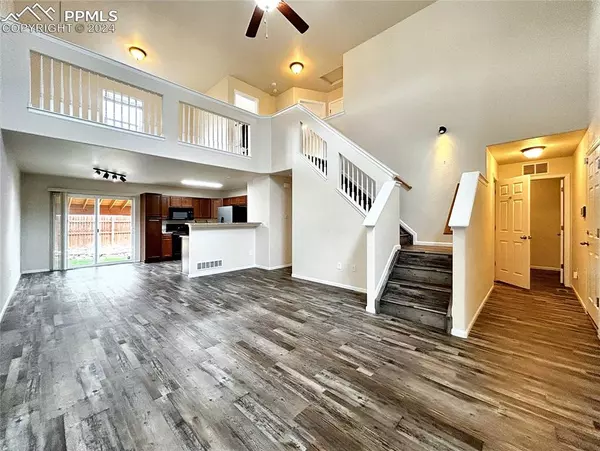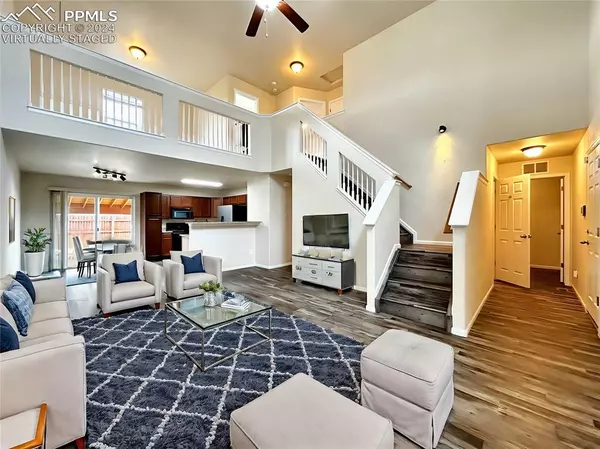
UPDATED:
11/09/2024 09:34 PM
Key Details
Property Type Single Family Home
Sub Type Single Family
Listing Status Active
Purchase Type For Sale
Square Footage 2,585 sqft
Price per Sqft $199
MLS Listing ID 5798664
Style 2 Story
Bedrooms 4
Full Baths 3
Half Baths 1
Construction Status Existing Home
HOA Fees $60/qua
HOA Y/N Yes
Year Built 2009
Annual Tax Amount $2,578
Tax Year 2024
Lot Size 5,250 Sqft
Property Description
The main level is thoughtfully designed for convenience, featuring a master suite, an inviting eat-in kitchen, and main level laundry room. Adjacent to the kitchen, the covered patio provides a serene retreat, complete with an outdoor spa perfect for unwinding. Enjoy the convenience of raised planter beds that are included and already nurturing thriving crops.
Upstairs, you’ll find a versatile open loft ideal for a play area, reading nook, or game room. Two generously sized bedrooms and a full bath round out the second floor.
The basement offers additional living space with a bedroom, a full bath featuring a utility sink, and a large, flex area that’s perfect for a variety of uses, along with ample storage.
Don’t miss the chance to make this exceptional Forest Meadows home your own!
Location
State CO
County El Paso
Area Forest Meadows
Interior
Interior Features 6-Panel Doors, 9Ft + Ceilings, Vaulted Ceilings
Cooling Central Air
Flooring Carpet, Ceramic Tile, Luxury Vinyl
Fireplaces Number 1
Fireplaces Type None
Laundry Electric Hook-up, Main
Exterior
Garage Attached
Garage Spaces 2.0
Utilities Available Cable Connected, Electricity Connected, Natural Gas Connected
Roof Type Composite Shingle
Building
Lot Description Level
Foundation Full Basement
Water Municipal
Level or Stories 2 Story
Finished Basement 93
Structure Type Framed on Lot,Frame
Construction Status Existing Home
Schools
School District Falcon-49
Others
Miscellaneous Auto Sprinkler System,Breakfast Bar,HOA Required $,Humidifier,Sump Pump
Special Listing Condition Not Applicable

GET MORE INFORMATION




