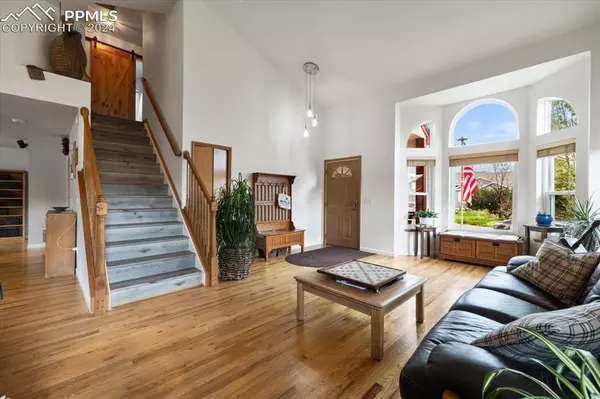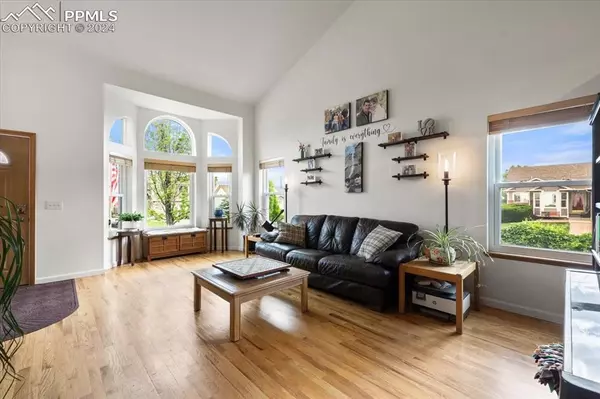
UPDATED:
10/04/2024 05:33 AM
Key Details
Property Type Single Family Home
Sub Type Single Family
Listing Status Active
Purchase Type For Sale
Square Footage 2,628 sqft
Price per Sqft $220
MLS Listing ID 8649298
Style 2 Story
Bedrooms 4
Full Baths 2
Half Baths 1
Three Quarter Bath 1
Construction Status Existing Home
HOA Y/N No
Year Built 2000
Annual Tax Amount $2,547
Tax Year 2022
Lot Size 8,811 Sqft
Property Description
The main floor sports solid hardwood flooring and porcelain tile. The attractive kitchen boasts stainless steel appliances, granite countertops, and a closet pantry. The great room has a vaulted ceiling and a large bay window for a bright, open feel, and the family room has a gas fireplace for cozy gatherings. The dining room looks out to the lovingly landscaped yard and large scenic deck.
Upstairs, the second floor houses the primary suite complete with double vanities, a large jetted garden tub, and a large walk-in closet. Two more mountain-facing bedrooms and a full bath complete this level. The upstairs bathrooms have been fully updated. Newer LVP covers the upstairs floors, and the doors are stunning solid-alder wood.
The full, finished basement boasts an expanded rec room, large 4th bedroom, fourth bathroom, and large storage closet. Outside, the mature plants make the fenced backyard a private oasis, and the captivating recirculating pondless waterfall creates a relaxing environment. A large powered workshop and storage shed complete the backyard.
*New Class 4 Roof in 2022 *New Furnace with Humidifier in 2023 *New Triple Pane Windows in 2018 *Radon Results in Docs
Location
State CO
County El Paso
Area The Heights At Jackson Creek
Interior
Interior Features 5-Pc Bath, 9Ft + Ceilings, Great Room, Vaulted Ceilings
Cooling Attic Fan, Ceiling Fan(s)
Flooring Carpet, Ceramic Tile, Wood
Fireplaces Number 1
Fireplaces Type Gas, Main Level, One
Laundry Electric Hook-up, Main
Exterior
Garage Attached
Garage Spaces 2.0
Fence Rear
Community Features Hiking or Biking Trails
Utilities Available Cable Connected, Electricity Connected, Natural Gas Connected, Telephone
Roof Type Composite Shingle
Building
Lot Description Corner, Mountain View, View of Pikes Peak
Foundation Full Basement
Builder Name Classic Homes
Water Assoc/Distr
Level or Stories 2 Story
Finished Basement 98
Structure Type Frame
Construction Status Existing Home
Schools
School District Lewis-Palmer-38
Others
Miscellaneous Auto Sprinkler System,High Speed Internet Avail.,Home Warranty,Humidifier,Kitchen Pantry,Water Softener,Window Coverings
Special Listing Condition Not Applicable

GET MORE INFORMATION




